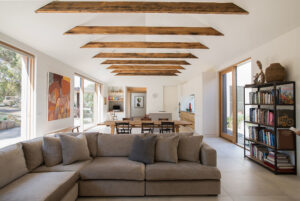 As a new buyer, you must make many important decisions about your future home. Depending on the builder you work with, you may need to decide what floor plan works best for you. Open floor plans have become increasingly popular in recent years. According to a recent National Association of Home Builders survey, 85 percent of buyers prefer an open arrangement between the kitchen and the dining room.
As a new buyer, you must make many important decisions about your future home. Depending on the builder you work with, you may need to decide what floor plan works best for you. Open floor plans have become increasingly popular in recent years. According to a recent National Association of Home Builders survey, 85 percent of buyers prefer an open arrangement between the kitchen and the dining room.
There are several advantages to selecting an open floor plan, from taking advantage of natural light to improving the overall flow of your home. Consider these top five reasons for choosing an open floor plan in your new home.
Increased social interaction. One of the most significant advantages of an open floor plan is that it promotes social interaction among occupants. Without walls and doors separating different areas of a home or common area, people are more likely to communicate and interact with each other and foster a sense of community and collaboration.
More natural light. Open floor plans typically have more windows and natural light than traditional ones, where walls and doors can obscure the light. Open sight lines and natural light can make the area feel bigger, brighter and more spacious.
Additional Flexibility. Open floor plans offer more flexibility regarding how home owners can utilize space. For example, a large open living area can be used for various purposes, such as a living room, dining room and play area, all at the same time. Furniture can also be moved and repositioned easily to create different room layouts.
Improved traffic flow. With fewer walls and obstacles to navigate, open floor plans can improve traffic flow. Fewer barriers can be especially beneficial in busy areas such as kitchens, where multiple people may work simultaneously.
Modern aesthetic. Many people prefer the modern and contemporary aesthetic of the clean lines and minimal clutter that open floor plans provide. Ample storage areas are a must to maintain this effect.
Finding the right floor plan requires full consideration of a family’s wants and needs and the pros and cons of each layout. For many, an open floor plan checks all the right boxes. For more information on new homes, visit www.hbrama.com.

