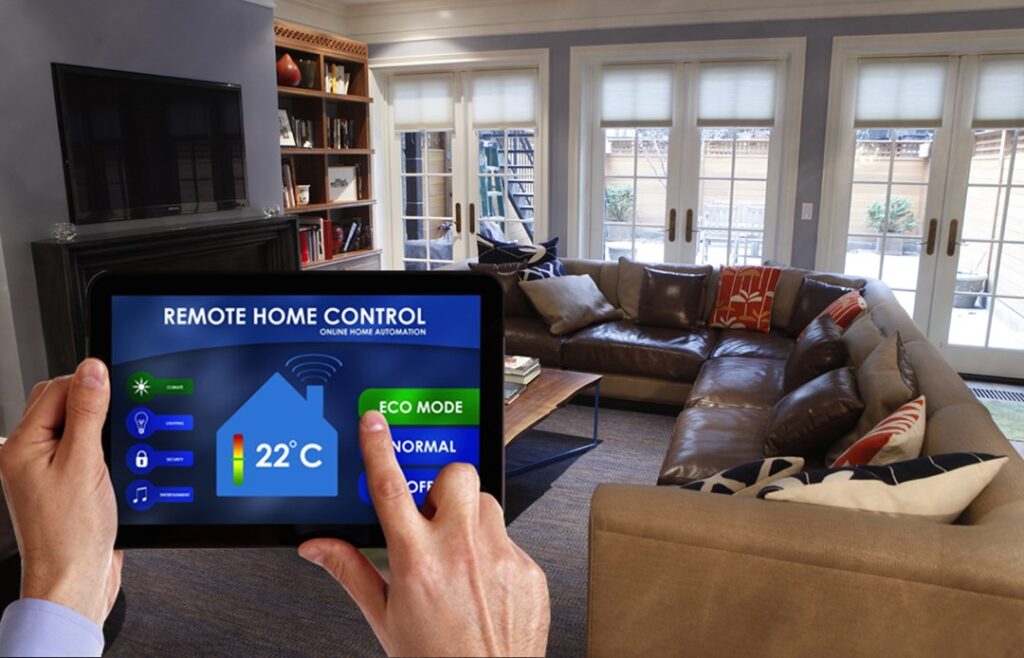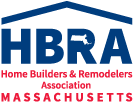 COVID-19 has led many home owners to rethink the way that their homes live and operate, as telecommuting to work and school has increased significantly in the past year. In homes where multiple generations may now be living under the same roof, home owners may be noticing aspects of their home that should be updated to make it easier for every one to live, work and play.
COVID-19 has led many home owners to rethink the way that their homes live and operate, as telecommuting to work and school has increased significantly in the past year. In homes where multiple generations may now be living under the same roof, home owners may be noticing aspects of their home that should be updated to make it easier for every one to live, work and play.
Does this sound like your home? Consider incorporating universal design features in your home.
One of the key benefits of universal design is that it’s designed to suit every need, no matter your age, your height or your ability. Through universal design, everyone can enjoy the same home.
Common universal design features include:
- No-step entry. No one needs to use stairs to get into a universal-designed home or into the home’s main rooms.
- One-story living. Places to eat, use the bathroom and sleep are all located on one level, which is barrier-free.
- Wide doorways. Doorways that are 32-36 inches wide let wheelchairs pass through. They also make it easy to move big things in and out of the house.
- Wide hallways. Hallways should be 36-42 inches wide. That way, everyone and everything moves more easily from room to room.
- Extra floor space. Everyone feels less cramped. And people in wheelchairs have more space to turn.
- Floors and bathtubs with non-slip surfaces help everyone stay on their feet. Handrails on steps and grab bars in bathrooms are also handy.
In addition to thinking about your overall floor space and transition points, there are technology updates you can include to help improve the livability of your home:
- Motion-sensor lights make it easier to see, especially when you’re walking down a hallway or set of stairs at night. Nonskid floors help reduce the risk of injury.
- Smart home technology works with multiple personal devices, making it easy for anyone to access and see or hear notifications. Applications include video doorbells, thermostat adjustments, ability to turn appliances and lighting on and off, or even control of the blinds.
- Extra undercabinet lights in the kitchen are great to help people see the counters below. You can also consider counters with adjustable heights to help make it easy for everyone to reach them, as well as installing appliances such as microwaves into base cabinets for easier access.
Other considerations may include color, patterns, textures and sound. Creating environments that promote not only better usability — such as using different colors to highlight transitions — but also better mental health and stress reduction can be advantageous, given the multiple functions that homes now serve (e.g., office, school, gym, etc.). Flexible spaces that can be adjusted to accommodate myriad uses will be key in a post COVID-19 environment.
Universal design is related to aging-in-place remodeling, and a Certified Aging-in-Place Specialist (CAPS) can help you remodel your home using universal design concepts. The NAHB Remodelers — in collaboration with Home Innovation Research Labs, NAHB 55+ Housing Council and AARP — developed the CAPS program to address the growing number of consumers that require these modifications. While most CAPS professionals are remodelers, an increasing number are general contractors, designers, architects, and health care consultants.
For more information, contact your local association here.

